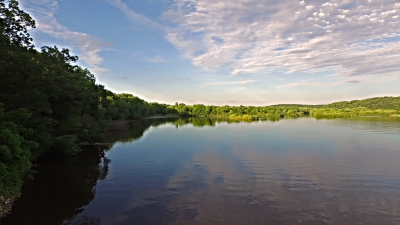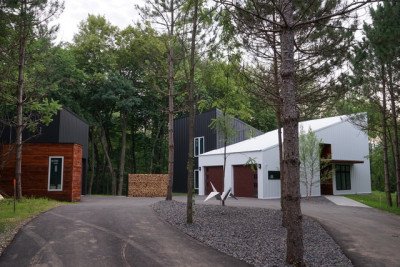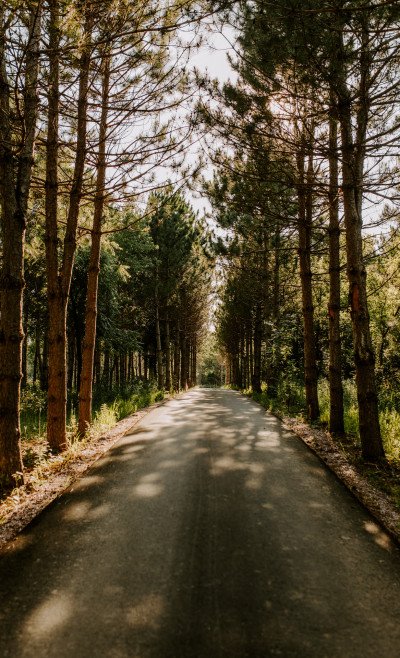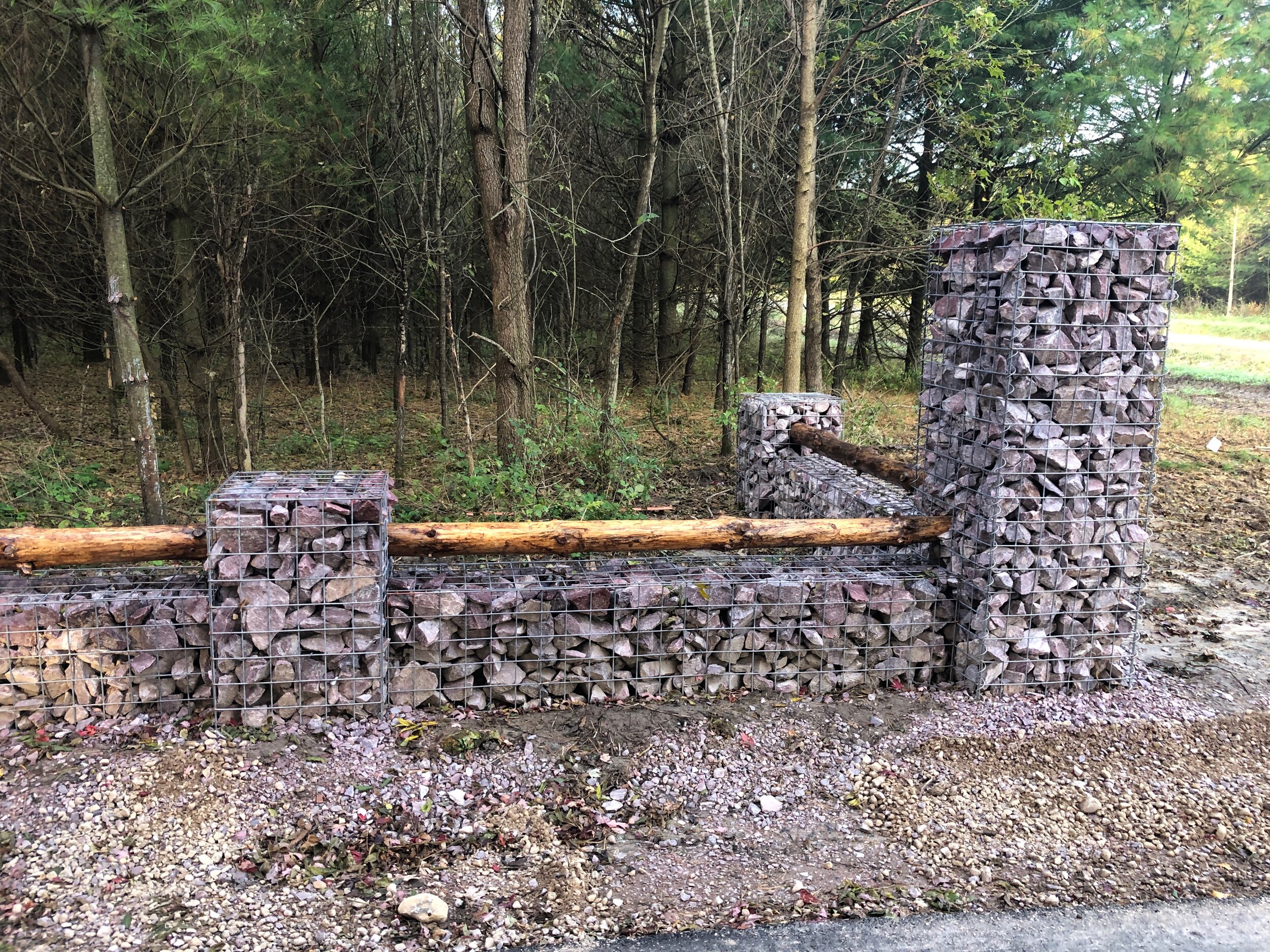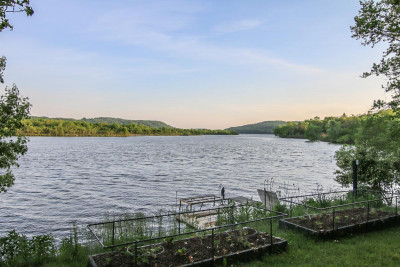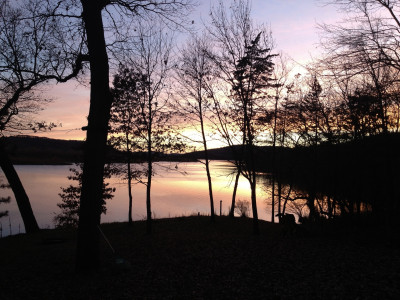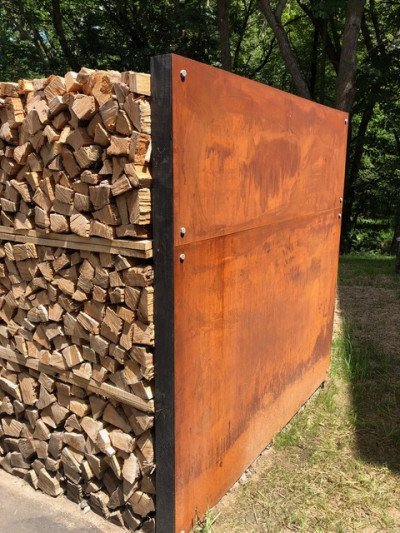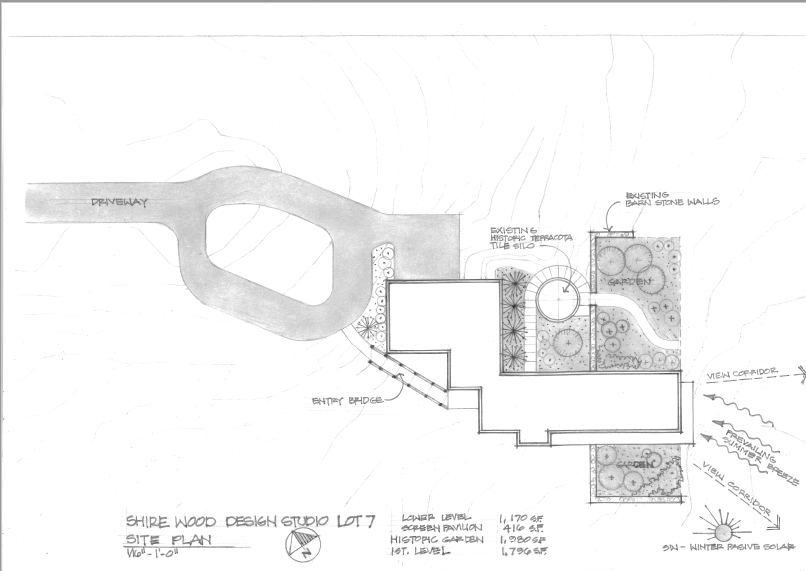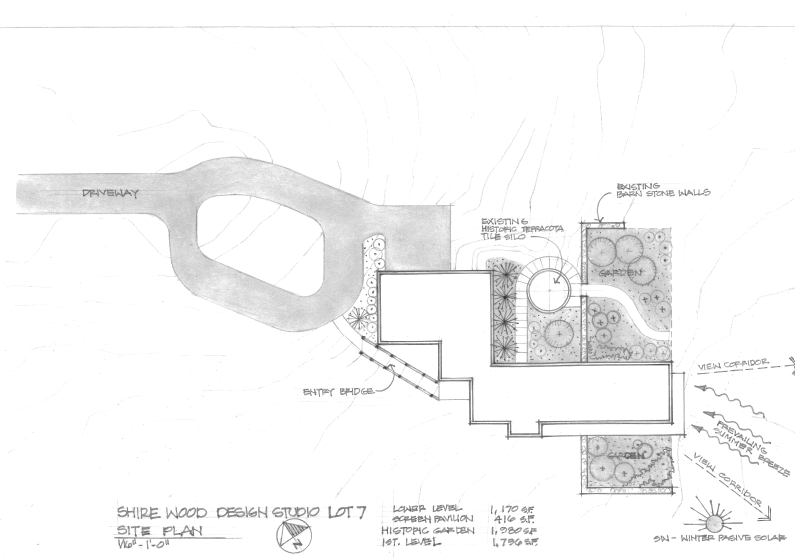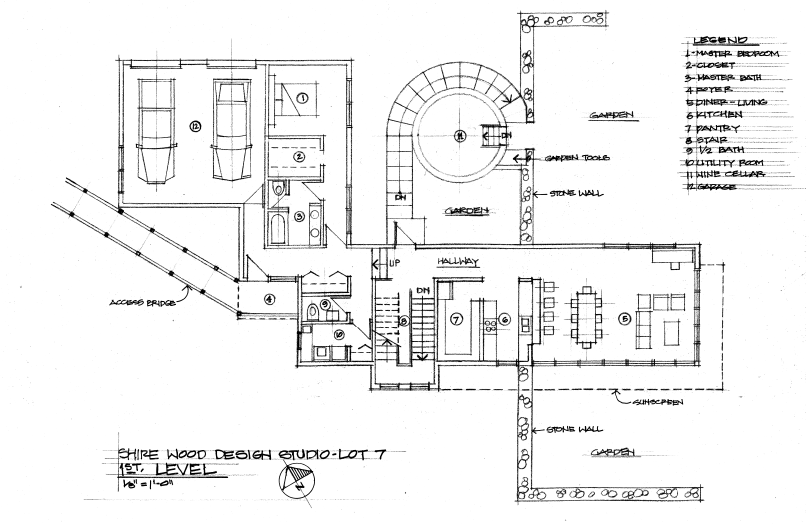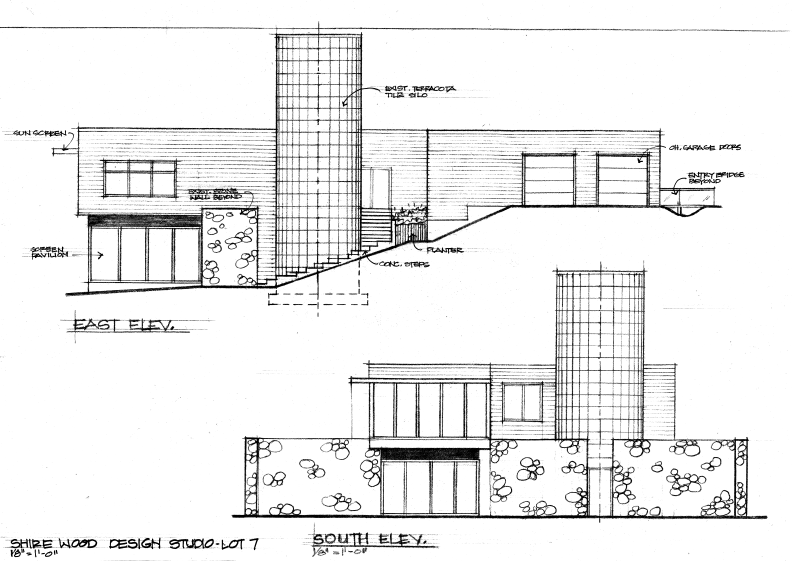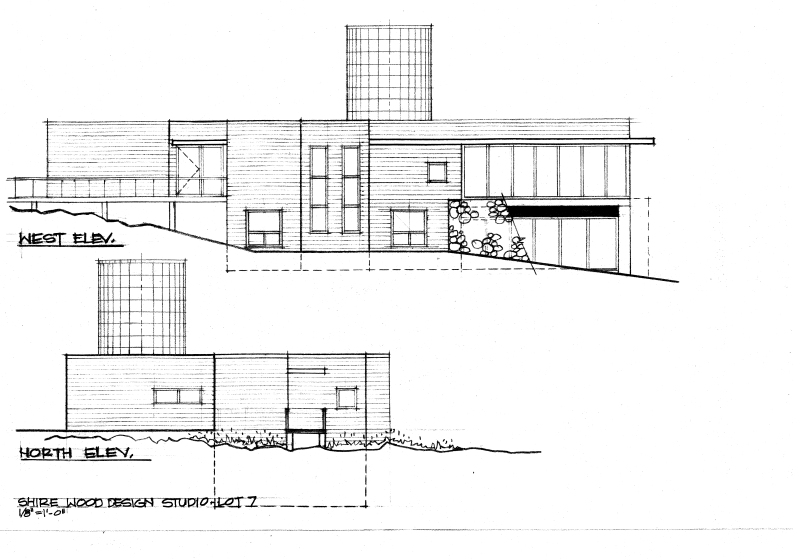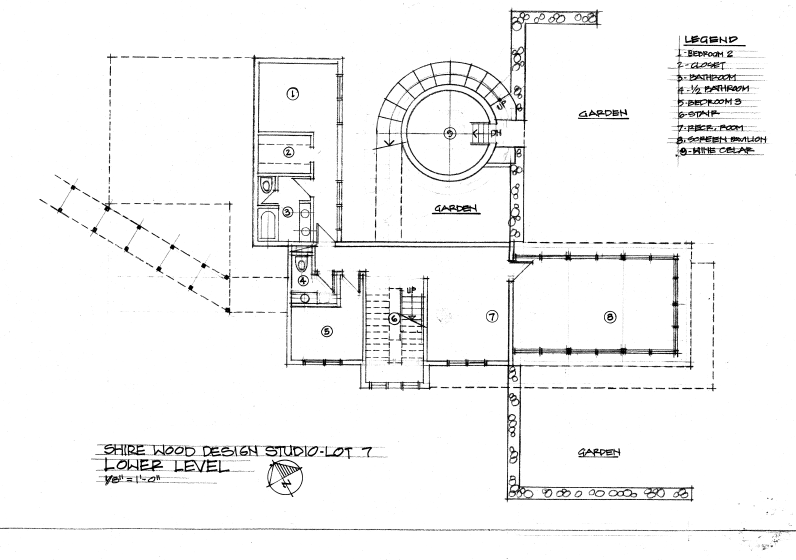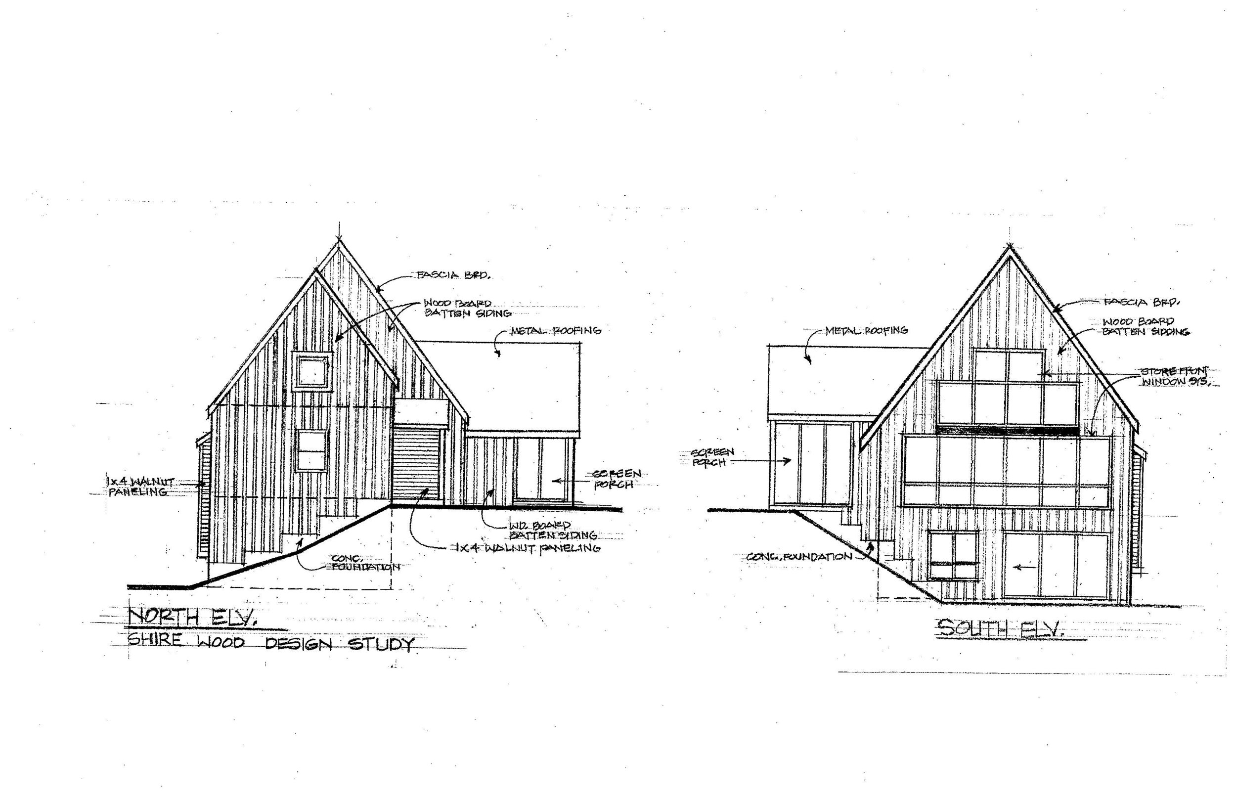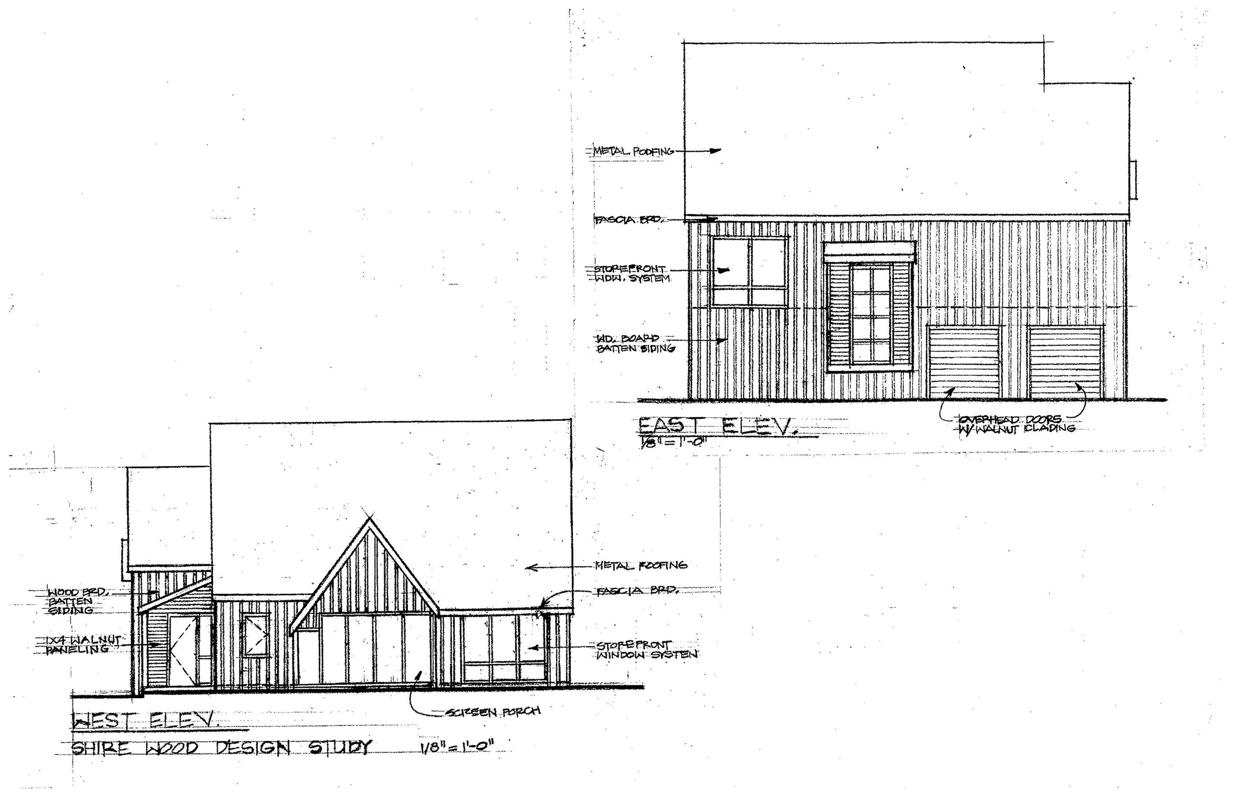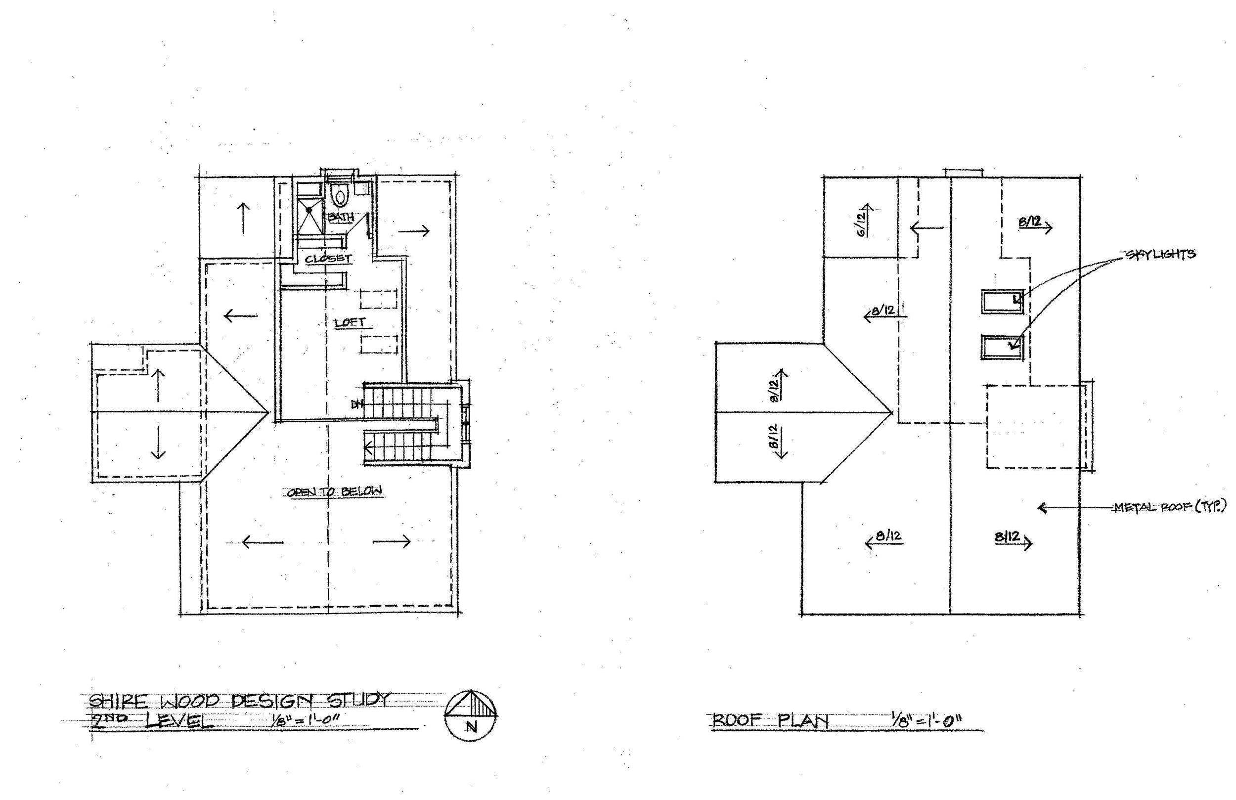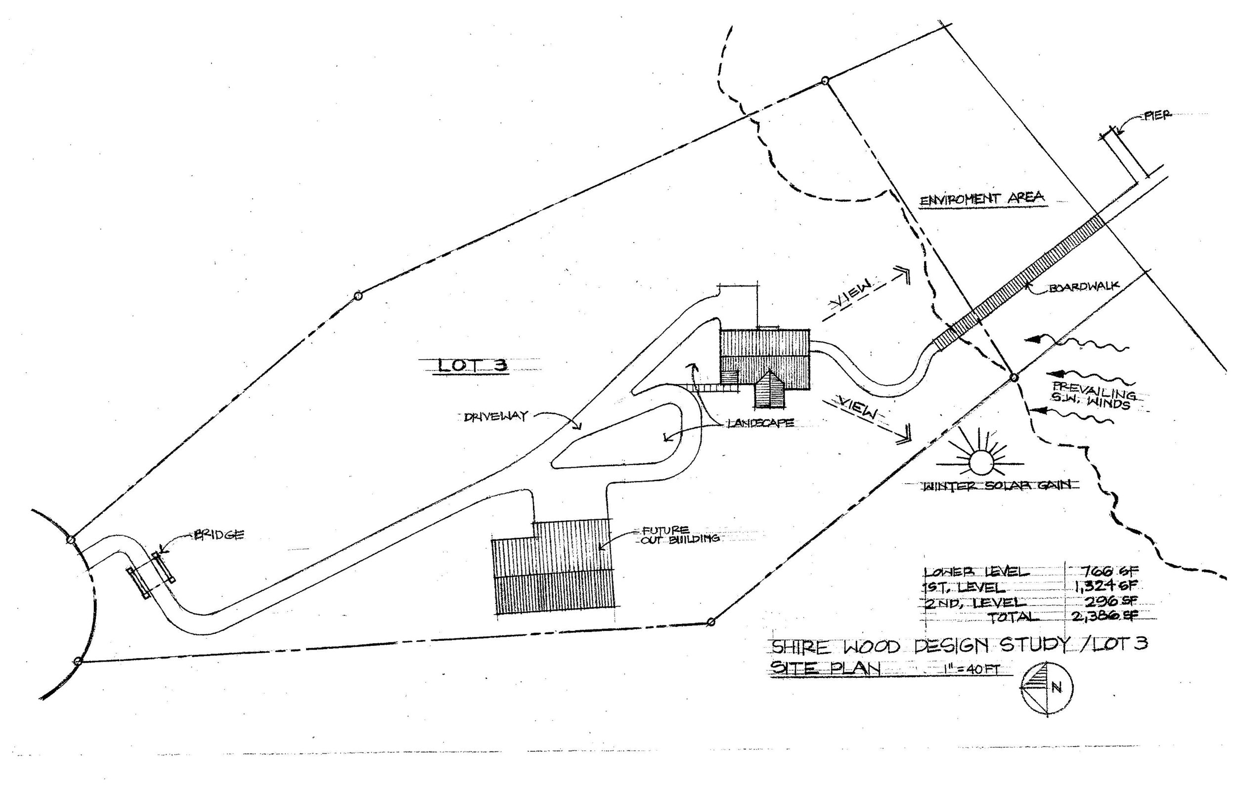With 180 degree views and beautiful water frontage, Shire Wood offers 13 unique building sites that provide easy access to various waterfront activities such as fishing, boating, jet-skiing, swimming, and sailing.
The design focus for Shire Wood is sustainability of the natural environment so current and future generations of humans and wildlife could cohabit peacefully.
When considering form and function of each home site, privacy from neighboring homes (keeping one home out of the view corridor of the next) and respect for the existing natural environment were tantamount. Care was taken to employ land preservation practices to ensure the built environment is complementary and respectful to the natural habitats that weave and wander throughout the property.
Landscape and storm water management practices were implemented to eliminate runoff into the watershed and provide plant variety and color throughout the seasons.
Careful measures were taken to identify and tread lightly on healthy tree canopies and wetlands, to preserve native grasses and wildflowers, to identify and remove invasive species and damaged woodlands, enhancing the natural beauty while preserving a buffer zone for wildlife to thrive. Oak, cherry and walnut timber was recycled from the property, and is available for furniture and building material for Shire Wood homes. In discrete places, dead trees and brush piles were preserved to provide habitat for wildlife. Whenever possible, all road, landscaping, building materials and labor are sourced locally.
DESIGN CONCEPT: Lot #7
This home was designed specifically for lot seven but could be adapted to other home sites. The rolling topography and surrounding woods add character and charm. The approach to the home is from a slightly higher elevation, masking the home from the roadway, allowing a pleasant surprise, stirring the spirit of discovery upon entering.
Two striking elements, remains from the original farmstead, add historic perspective and rustic beauty—the terra cotta-tile silo and the 120-year-old sandstone barn foundation. The silo and foundation, like the home itself, face south, and thus have commanding views of the waterfront and golden sandstone bluffs.
The extended overhangs on the southwest façades provide protection from solar gain in the summer while allowing warmth to enter during winter.
The home is decidedly modern in its architectural style, and playful and respectful toward the original farmstead ruins. The orientation and windows create an elegant visual dance between modern and rustic elements. The sandstone barn ruins become the backdrop to a garden with a screened pavilion opening waterfront, allowing for sunset viewing. The home wraps around the terra cotta-tiled silo, creating an interior courtyard with access to an art studio, study or garden-level wine cellar.
DESIGN CONCEPT: LOT #3
The drive to the home site winds through the natural contours of the land, through woods and meadow, and arrives at the drive court. The home has a traditional form but can beautifully carry a modern aesthetic, the latter achieved by careful attention to siding, trim and window choices. Nearly all the building sites in Shire Wood would accommodate this design concept. The naturally rolling topography allows for an exposed ground level accommodating the garage, storage and living space, with views opening to the landscape. The front porch is both traditional and functional. The foyer opens to a central corridor that takes one past the home’s traditional functions (bedrooms, bathrooms, closets, etc.) and opens dramatically into the great room—the living and dining space share a vaulted ceiling and expanses of windows that frame the best views of the home’s natural setting. Nestled alongside the great room and sharing its views is the kitchen with walk-in pantry, and a three-season porch with built-in grill, allowing for nearly year-round grilling for those cooks undeterred by changes of season. If additional living space is desired, a third level can be easily expanded to include bed, bath or study. The orientation of the home takes advantage of summer’s southwest breezes and winter’s warmest sun, offers views of woodlands and meadow, early morning mist rising from the water and reflective sunsets. Each home site was selected to maximize privacy from neighboring Shire Wood homes. Extended overhangs on the west façade provide sunscreen during the summer months but allow for solar warmth on crisp winter days.



